Hanbury’s 2018 Chicago Design Retreat
More invigorating than relaxing—and contrary to retreating in the formal sense—Hanbury took to Chicago for its annual International Design Retreat. While the previous fourteen editions of the Design Retreat had international destinations, it’s long been a desire of the firm to visit noteworthy domestic locations.
Chicago is a phenomenon—at once: historic and forward-thinking, risk averse and innovative. This is what drew us there. With our award-winning project at the University of Chicago recently completed and an abundance of extraordinary work by other architects to see, Chicago compelled us.
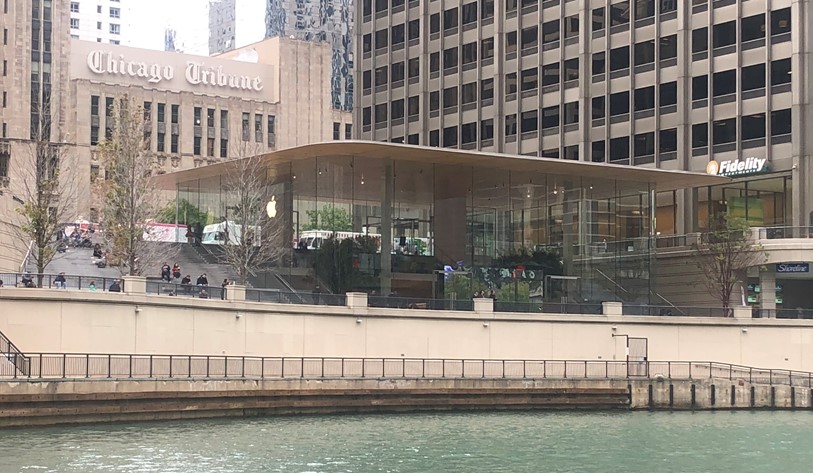
Why We Go
- We see amazing work.
- We pause and step back to take it all in with photos, sketches, observation.
- We share meals – sometimes with the architects whose work we visit.
- We talk as we walk. We see things collectively.
- We learn from those preceding us—lessons from the past are still fresh and relevant.
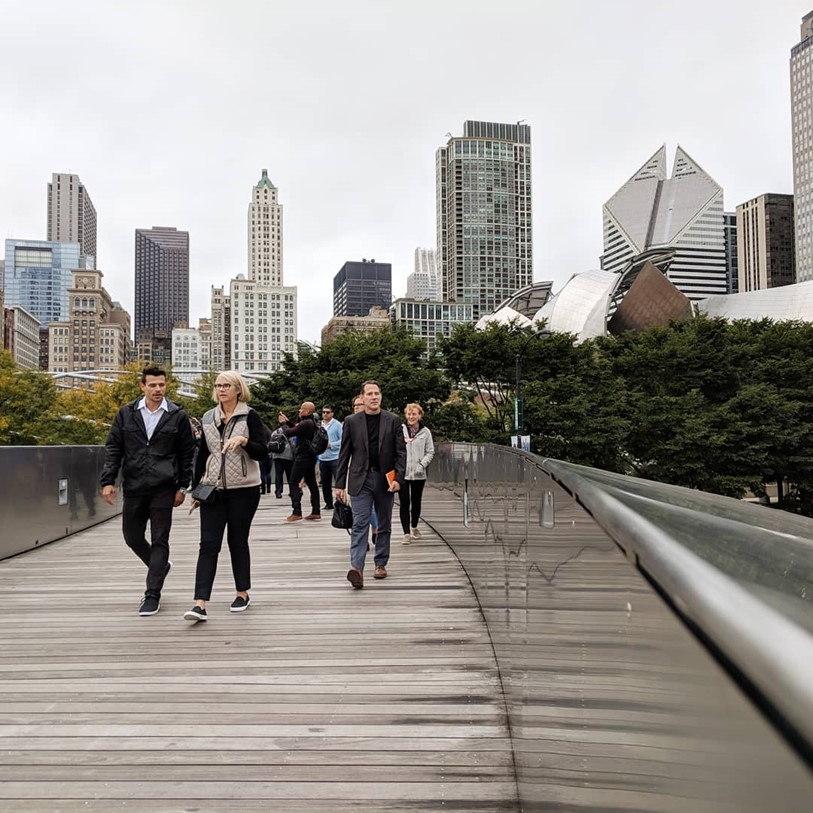
Each day, we closed together, "downloading" what we’d later share with the firm.
What We Do
With an overly optimistic itinerary, each year we map a path to what we want to see and leave space for the serendipitous encounter. We see the work of both accomplished, well-known architects—some of which are household names—and lesser-known, emerging architects
In addition to buildings and places, we have a tradition of visiting aspirational firms. In years past, we’ve visited the offices of Peter Zumthor, Mario Botta, Alvaro Siza, Eduordo Souto, and Michael Hopkins (among others). On this trip, we dropped in on Studio Gang, SOM, and Cannon Design.
Having recently rebranded the firm and redesigned our Norfolk office, we were particularly interested in observing firm culture. In certain ways, the culture of a firm can be expressed in their process and reflected in a firm’s work. Whether a spirit of collaboration, entrepreneurship, inclusiveness, innovation — all practices that we embrace — we sometimes see in other firms, a model for what we’d like to emulate.
Studio Gang’s office is a lab for experimentation. Models, sketches, full-scale mockups. They learn by doing and are comfortable with the messiness of trial and error. Their work environment simmers with curiosity and innovation. A premium placed on work product leads to exquisite finished product. Exploration—studies, drawings, sketches, physical models—are real time vs. post production.
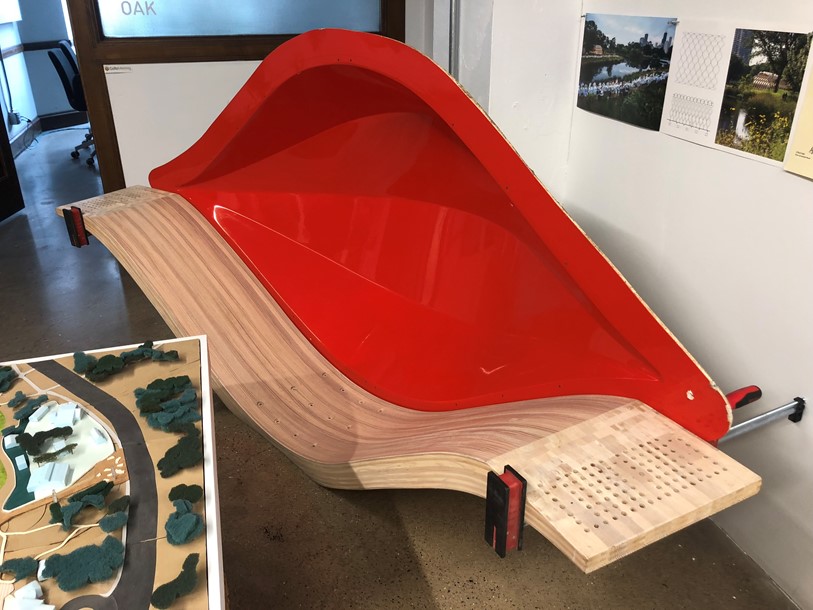
SOM is impressive. It is one of the largest and most influential architecture, interior design, engineering, and urban planning firms in the world. The depth of their portfolio, alone, is unparalleled. But more impressive is their trained focus on modernism—a discipline of consistency… or rather, a consistency of discipline. Superb, distinctive, and noteworthy. Design at SOM has never appeared to waver to the sometimes-arbitrary whims of style.
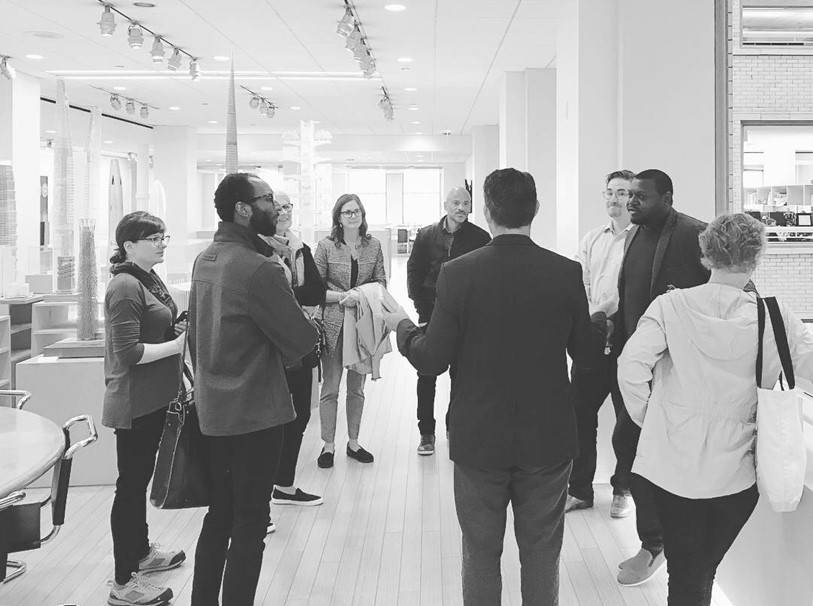
At Cannon Design, another substantial firm and accomplished force, we had a chance to sit (a welcome pause after a full day on our feet touring) and talk with their Chicago design leadership about their process, aspirations and ongoing evolution. Cannon, established over 100 years ago as a one-man shop in Niagara Falls, now has 24 offices around the world and has wildly exceeded the humble expectations of Upstate NY.
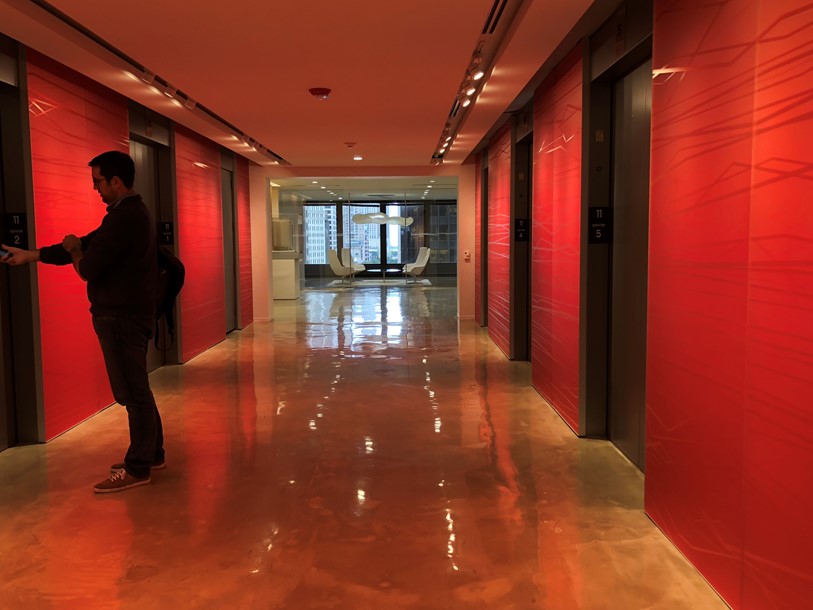
We talked about the things that stood out at each office, and only naturally began noting contrasts: Sneakers vs. coat and tie. Messy study models vs. pristine finished ones. Layers of trace vs. life-like renderings. Scribbles and mark-ups vs. curated images. Polished concrete vs. engineered wood.
But also seeing similarities: Passionate people. Convictions about design. A collaborative, democratic (as in not autocratic) outlook. Optimism.
Value to the Firm
There is something powerful in touring buildings and places with the individuals with whom we are designing OTHER buildings and places.
We find inspiration in color, texture, detail — the way parts, pieces, and materials come together or the character of joints, connections, and surfaces.
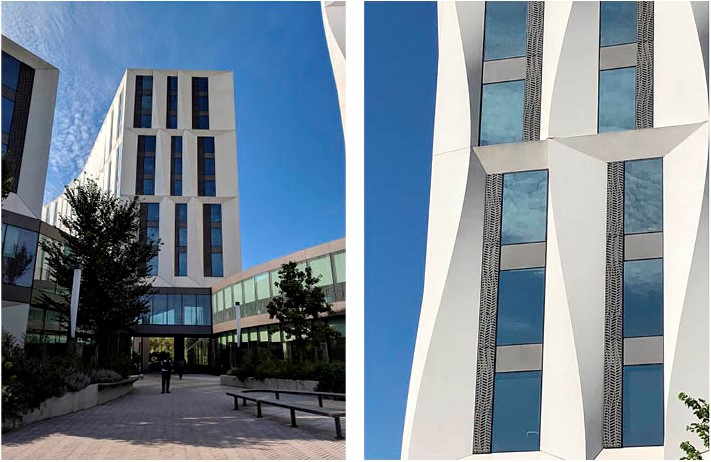
We study composition. We look for innovation. We search for complete solutions, where the building ‘works’ on many levels and at many scales, cohesively—where all the parts seamlessly support the whole.
We look to understand the ‘story’ of the structure, and we judge by how clearly, how richly, how thoroughly the story is conveyed.
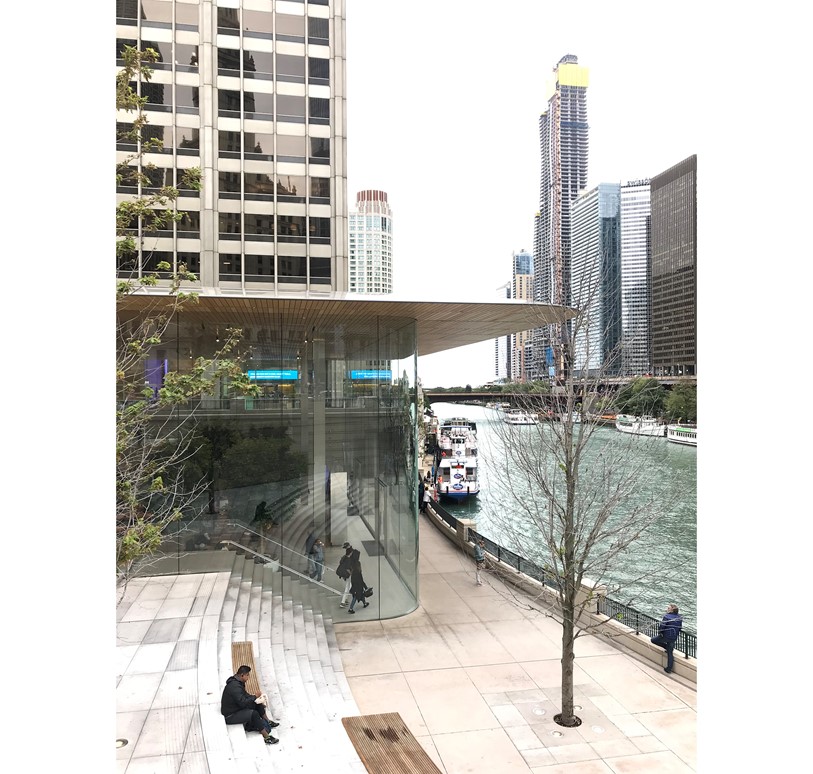
We evaluate how well spaces work.
We chronicle inspiration and lessons learned.
This trip allowed us to see buildings at times other than when photographed for publication. We asked users what they think of the building. We paid attention to how well the materials – and the buildings themselves – are weathering.
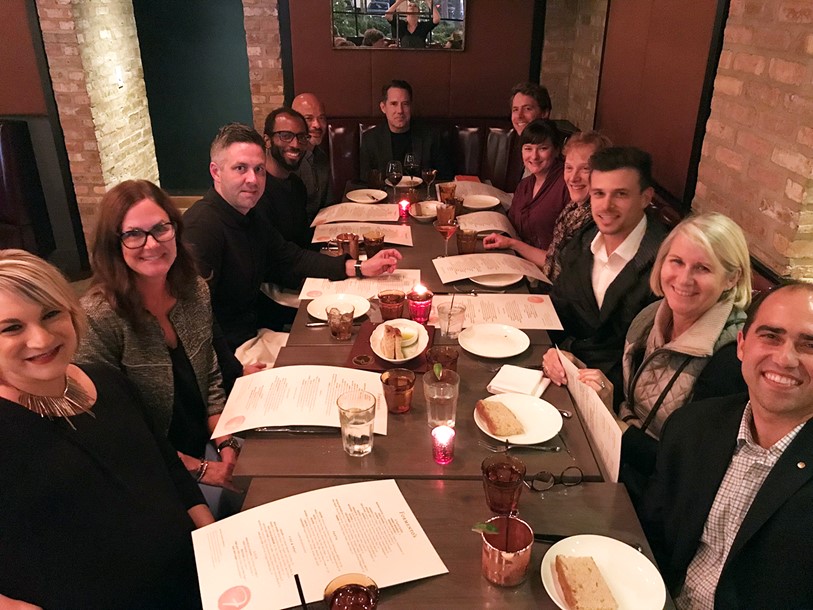
Each Design Retreat has a personality all its own, and participants often reference things seen at a retreat to illuminate and illustrate something in the present. There’s a camaraderie found in the intangible spirit of the shared experience of the Design Retreat, borne of common passions and interests that, brought back to the firm informs and energizes.
