Summer Scholar Program Takes on Military Circle – Virtually
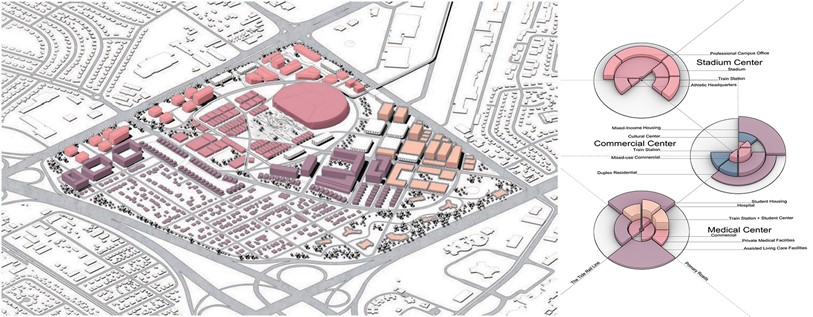
In Spring of 2020, most architecture students, like myself, grew increasingly concerned about the prospects of our fast approaching future careers. At a time when looking for work is stressful in itself, the pandemic introduced an even more confusing degree of job insecurity. But through the simple process of one application, Ashkan Radnia, Emily Zekany, JD Zogg, and I were relieved of our anxieties and greeted with a warm phone call from Hanbury explaining the details of an exciting summer ahead of us as participants in the Summer Scholar Program.
Many of us are familiar with the shift in perspective that the COVID pandemic placed on work, and daily life. For the typical architect, this may not seem like an easy hurdle – architectural practice is largely reliant upon intimate interactions in a studio environment, where individuals build models, share sketches, and work long nights all in a collaborative effort to design a better built environment. However, these prior expectations held by the summer scholars and myself shifted under the conditions of a global pandemic.
The shifting nature of the work environment under the concerns of social distancing brought about questions concerning our ability to travel, socially connect, and produce good architecture. Thankfully, Adam Schultz (Director of the Summer Scholar Program) kept in touch with each of us on a weekly basis leading up to the beginning of our time at Hanbury, ensuring positive expectations for the remote and socially distant summer to come.
Although distance was against us, the summer scholars and I made a valiant effort to grow comfortable with each other so that the work flowed naturally. Within just a few Zoom meetings, we were resiliently adapting to an exclusively digital workspace. Digital networks like Zoom and Microsoft Teams replaced bristol and trace paper as a means of design communication and allowed us to quickly share our screens and scribble on each other’s work, as one would do with graphite and trace paper.

So when Hanbury invited us to use our expertise to reimagine the state of Military Circle Mall, we were equally enthralled and intimidated. Thankfully we were connected with colleagues and consultants who provided us with personal resources specializing in wellness, resilience, economic development, and empowerment who helped guide the trajectory of our project.
Military Circle
Most locals of the Hampton Roads area are familiar with the sprawling concrete parking lots and ruinous commercial structures that define the Military Circle Mall. In actuality, this typology proliferates across most of suburban America as a result of a commercialized reaction to homelife in the postwar era. Small shops began to populate along Military Highway and what we know today as Military Circle Mall.
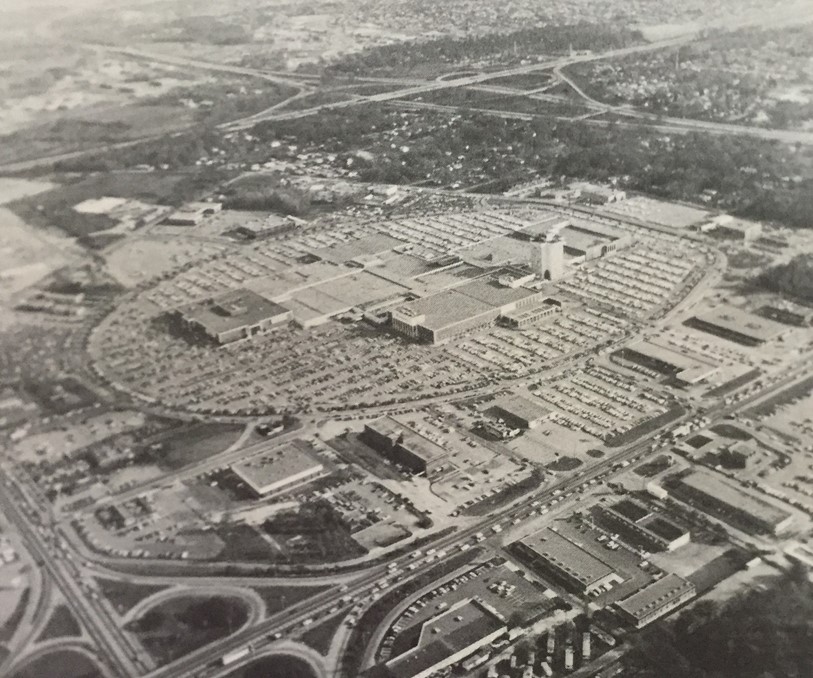
But while commercial industries boomed and highway infrastructure developed, the recreational experience appealed more towards the automobile and less towards the pedestrian. At the time, what seemed like great commercial improvement, unintentionally led to social and ecological distress. Military Highway slowly became a place uninhabitable by people and only familiar to the congestion of traffic. And as shopping malls became less popular, the concrete parking lots became less and less filled with cars and sat as barren asphalt lots, radiating heat back into the atmosphere.
This neglect for what was once valuable store space can all be tied to a few factors affecting the commercial industry. 1: An exponential increase of commercial product optimization; 2: The shifting presence of online shopping; and 3: the introduction of mega-corporations like Amazon, Facebook, and Google.
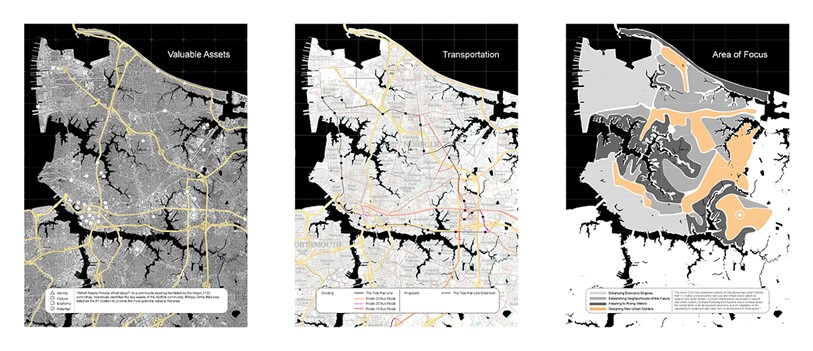
With these concepts in mind, we began researching the social and cultural needs of the Military Circle area, while imagining how an architectural lens may cultivate an ethical design response. We then concluded that the most powerful way to establish long-term empowerment in the Military Circle area would be to prioritize a Transit-Oriented Development (TOD) – one that emphasizes access, walkability, and integration of new transit development on site.
We decided to envision Military Circle as a “midtown” linking downtown Norfolk and downtown Virginia Beach, the first design goal was to connect the existing public transportation infrastructure—The Tide light rail—with the Military Circle site. In doing so, we are linking the culturally and socially diverse pockets of the Hampton Roads area and creating a network of easily accessible and pedestrian friendly urban centers.
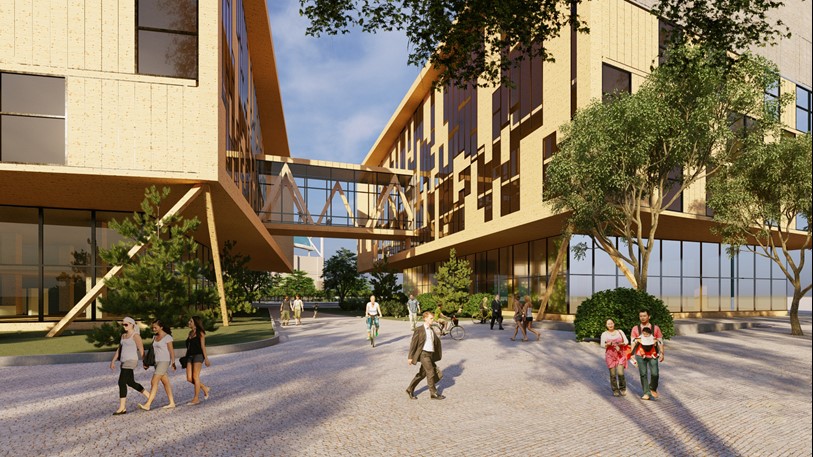
We paid careful attention to how the new development could bolster pockets of economic development, while not infringing upon the sensitivity of the surrounding residential communities. Therefore, we made an intentional effort to expand upon the existing wellness infrastructure of the area – namely the Sentara Hospital immediately east of the site. This new development aims to provide medical services and educational facilities, outpatient centers, and transit accessibility. (image below)
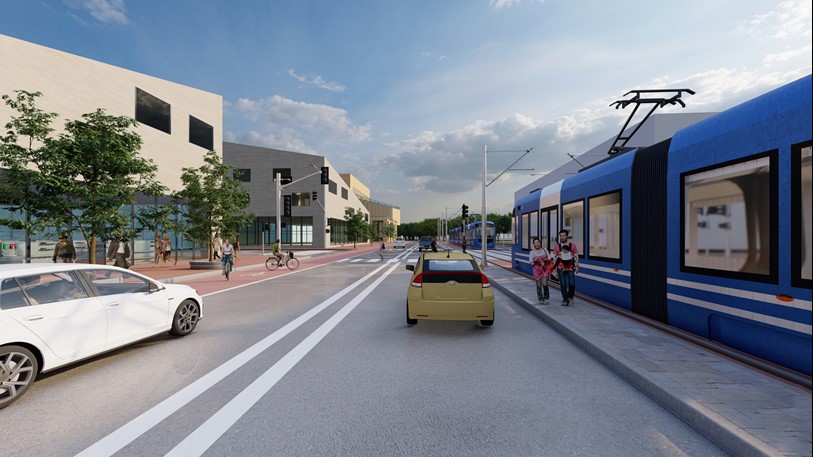
Additionally, the Hampton Roads area has been looking to expand their athletic network to a national level. We capitalized on this effort by designing a 20,000 capacity arena that would simultaneously function as a space for athletics and general entertainment – specifically, the music industry.
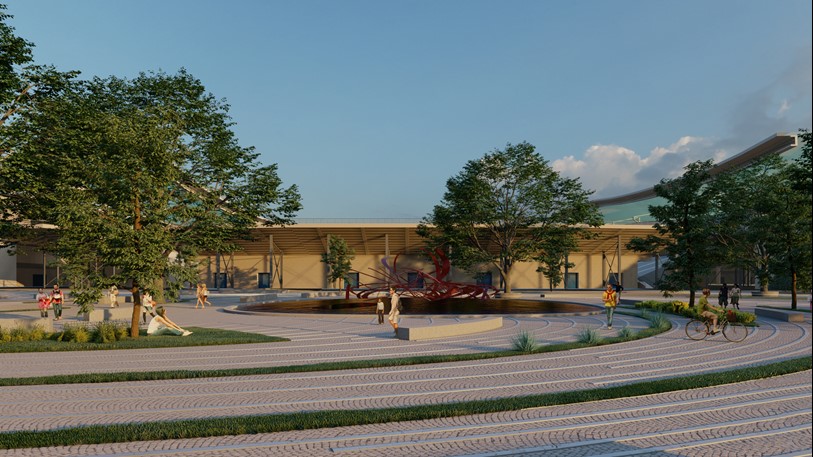
Although most of our design decisions operated at the greater scale of master planning, we prioritized the essential human scale by establishing nine sustainable design taxonomies that will define the experience of the new Military Circle development (See image below).
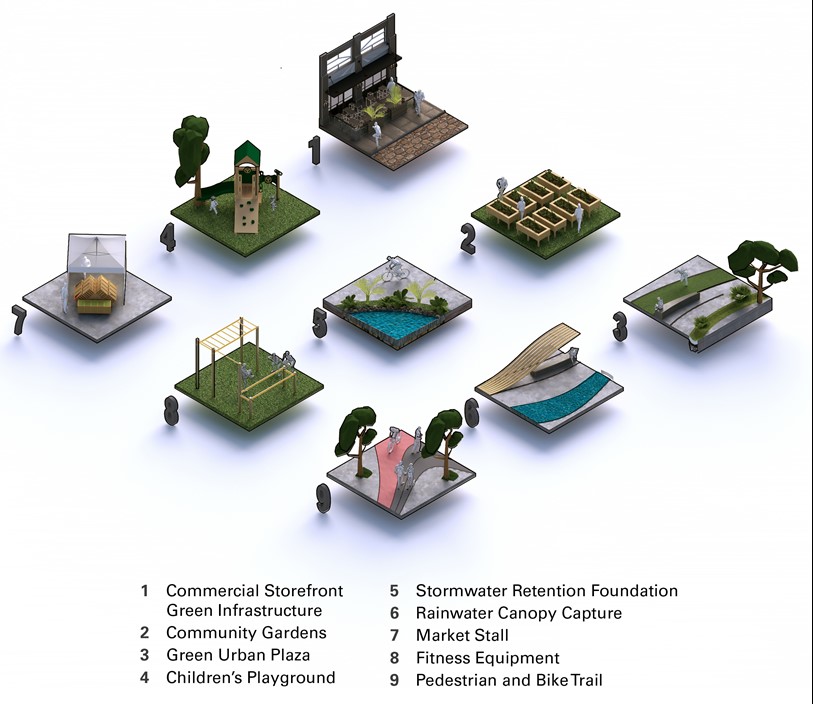
Additional program insights from the other 2020 Summer Scholars
"Working on a major urban project, collaborating with other scholars, and having meetings and discussions with city officials and business developers were great experiences that have great value for me as a student getting ready to enter the professional world.”
— Ashkan Radnia
"Throughout our summer experience, the other scholars and I had regular presentations to update the rest of the firm on what we were up to. After every presentation I was always thoroughly impressed by how many people working in the firm desired to help us and be a part of our learning process. The feedback we received was incredibly valuable and always led us to new conclusions. I was especially impressed by many in the firm who would take additional time to go out of their way to point us towards research that they had found on their own that they graciously wanted to share with us."
— Emily Zekany
"I now understand what it means for a company to care about your goals and that there needs to be a balance between my goals and the firm's overall goals. … I particularly enjoyed meeting with [Hanbury’s Marketing Director] Daina Januska and learning about the fees related to design. Understanding market growth and market share is a crucial business development factor for conceptualizing and making informed decisions on the firm's future.”
— John David Zogg
