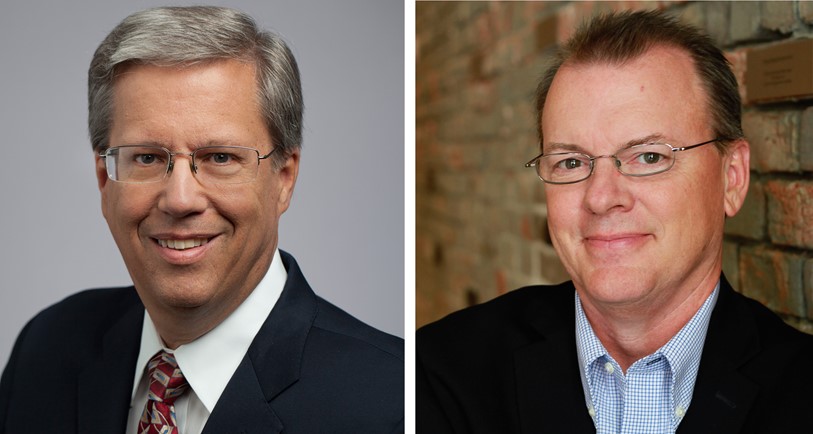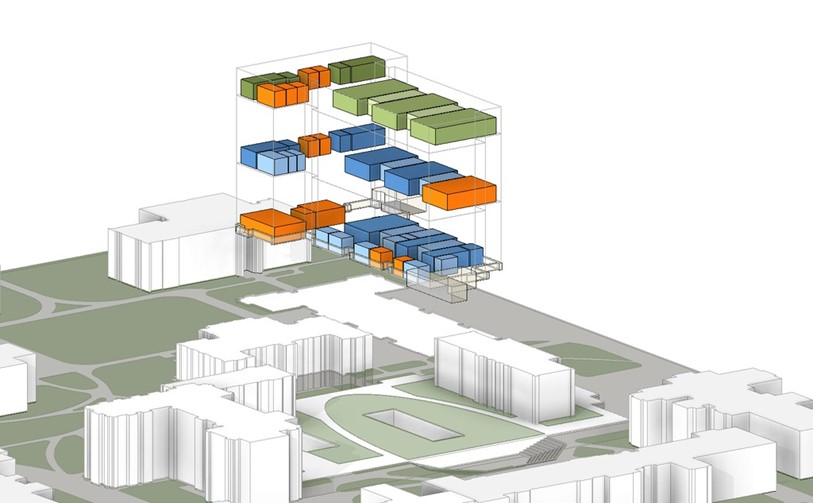New Directions in Science: Assessing and Reallocating Space at Rhodes College
Today, more than 40 percent of existing college and university campus space nationwide is more than 40 years old. These aging facilities, along with new teaching needs, are occurring at a time when capital and operating investments for campus facilities, measured in real dollars, remains below fiscal 2009 levels. Administrators are having to weigh whether and how to renovate or to build new.
The same challenges face science facilities on college and university campuses.
When Sputnik was launched in 1957, it created an era of new construction for science facilities in the United States. Public officials were concerned about the U.S.‘s position in the global competition for economic, technological, political and military dominance. Now, more than 50 years later, many of these facilities have outlived their usefulness. Most require complete replacement of the building systems infrastructure. Few meet the requirements for today’s STEM facilities, including appropriate floor to floor heights and vibration resistant construction.
Interdisciplinary Collaboration
The teaching of STEM has also undergone an evolution that’s driving changes in how space is used.
Rather than house the sciences in separate silos, (physics in one building, chemistry in another and so on), institutions are building interdisciplinary teaching approaches. New science majors, such as biochemistry, molecular biology, neuroscience, and others are growing and demanding more cross pollination of students, staff and spaces.
Teaching labs are often similar in size to what they were decades ago, but what happens inside those labs may be vastly different. Rather than space students along long work benches facing professors, students are more likely to work in small groups, armed with PCs and laptops. They collaborate more. Round tables, not rectangular ones, may be a better choice. Movable desks, not fixed benches, are wanted. Biology, chemistry and physics may need to be in the same building, even in the same lab, to meet interdisciplinary teaching, learning and research needs.
New Life for Old Buildings
Space planning must do more than ever to release hidden value in existing buildings, while new construction may best be suited for the most highly technical subjects. Old buildings are often the cultural and historic heart of a campus. Redesigns and repurposing are key to retaining that heart. Nobody wants to tear down and build new if they don’t have to, and campus administrators can build much community goodwill by being protective of old buildings.
In our experience, we believe that new space can be found in most old buildings. How many of us have reorganized a stuffed drawer only to find that, at the end of our efforts, the drawer has tons of room? Reorganizing a 50,000-square-foot-building is a much bigger task but can be approached much the same way. We encourage taking a new look at the old. That means, at least on paper, taking everything out of a building, even the walls, putting it all on the lawn, reorganizing it and then putting it back in. This sort of soft renovation, we’ve found, can often boost space optimization by 15 percent or so.
Building Consensus
Our recent work at Rhodes College in Memphis found new life within the existing science buildings constructed in 1965. With a need for almost 67 percent growth in STEM facilities, we were able to reuse and/or repurpose 39 percent of that growth within the existing buildings on campus. This significantly minimized the need for new construction.
The other thing we recommend is a consensus-based process throughout all phases of planning. Faculty needs to be involved early and often in the renovation or build process. The best outcomes occur when representatives from administration, facilities and faculty are side by side as issues arise and solutions are determined. It is important for everyone to understand potential changes to their work spaces, work flows or campus cultures.
Faculty questions and concerns need to be heard and vetted. Doing so, while taking time at the front end of a project, will save time as projects go on and may increase cooperation as staff deals with moving offices, classes and labs to continue instruction while renovations occur.
Renovate or Build New

Many other considerations go into the renovate or build discussion, including building safety requirements, whether they be structural or deal with electrical, air circulation, etc.
I’ll be covering these and other topics at a Tradeline Conference in San Diego on Nov. 16-17. At the conference, I’ll concentrate on our efforts of Rhodes College in Memphis. We are helping them repurpose 155,000 square feet of existing science space, as well as adding 62,000 square feet, to achieve state-of-the-art science capabilities for teaching and research. Rhodes now ranks in the top 10 of liberal arts colleges nationwide for graduates in natural sciences so it is obviously doing many things right.
The conference will also detail new space planning, management and utilization strategies. Visit the conference website for more information on the event or to register.

This post was written with contributions from Timothy F. Winstead, AIA, LEED AP
