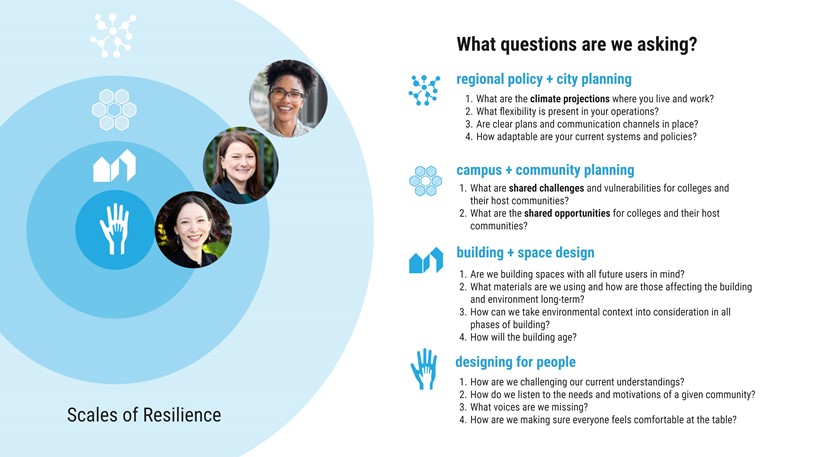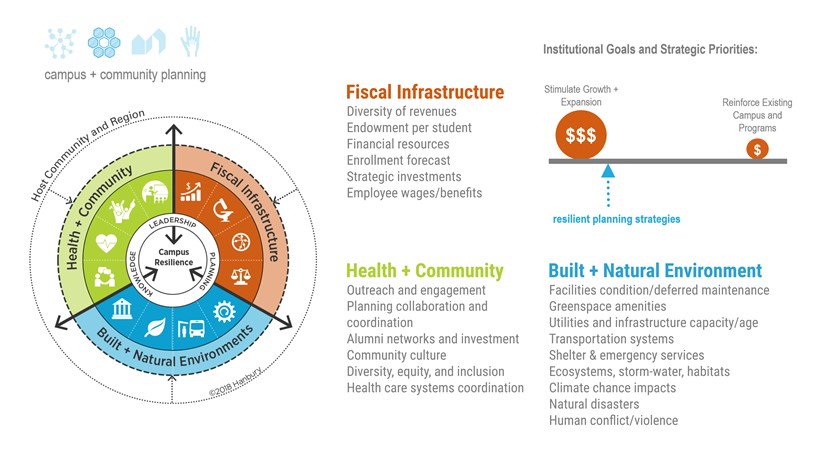Resilience in Practice: resilient campus planning
Why are these Conversations Important?
We shared our thoughts on the meaning of resilience within Hanbury’s firm culture, practice, and community in January’s Resilience in Practice article. The subsequent discussion within Hanbury’s planning studio set the stage for what we hope will be an ongoing dialogue about lessons learned and best practices across each of our client and project markets. As planners and designers working on college campuses around the country, we are ideally positioned to facilitate these kinds of transdisciplinary conversations. Our aim is to contribute to a meaningful exchange of knowledge, experiences, and strategies so that we may all become more resilient.
The first roundtable of Hanbury’s three-part series Resilience in Practice | resilient campus planning was held on March 23, 2021 and focused on the unique issues and opportunities faced by small, private, liberal arts colleges. We are sharing a summary of key discussion themes, strategic takeaways, and resources over a series of four articles – there were simply too many useful and productive takeaways from the discussion to cram into a single, digestible post! This first article frames our experience with resilient campus planning and some successful strategies for enhancing campus resilience, along with an accompanying resource list. This inaugural session was enriched by the perspectives of the following moderators, panelists, and presenters:
Session Moderators
- Dr. Janice Barnes, AIA | Climate Adaptation Partners
- Keith Storms, AIA, LEED AP | President of Hanbury, Campus Planning Team Leader
Session Panelists
- Jack Byrne | Middlebury College, Dean of Sustainability and Environmental Affairs
- Dr. John Swallow | Carthage College, President
- Dr. John McCardell, Jr. | Sewanee: The University of the South, Vice-Chancellor Emeritus
Session Presenters
- Ashley Montgomery | Hanbury, Resilience Planner and Space Needs Specialist
- Elizabeth Morgan | Hanbury, Campus Planner, Designer and Graphics Specialist
- Katrina Uher | Hanbury, Designer and Equitable Design Enthusiast
We are continuing to unravel and articulate the multiple scales at which resilience risks are encountered and at which planning strategies are implemented. Our work primarily lives within these four distinct, but interrelated scales: Regional Policy + City Planning, Campus + Community Planning, Building + Space Design, and Designing for People. Within each of these categories we are compiling a set of questions to consider and build on, keeping their overlaps and intrinsic synergies in mind.

Mitigating the experienced effects of acute shocks or chronic stressors at any of these scales is complex and requires collaborative solutions informed by a broad range of stakeholders. It’s hard to know where to start with so many elements and actors at play. So, we put the question to Janice Barnes, our expert moderator and founder of Climate Adaptation Partners. Where should campus clients start in assessing their institutional resilience? Janice had this to say:

1. Know your climate projections
-
- Start with the National Climate Assessment
- Identify projections at state, regional, local, and parcel levels
2. Conduct a vulnerability assessment
-
- Determine and prioritize your hazards and risks
- Identify the cascading consequences associated with these risks
3. Determine solutions to mitigate risk
-
- Assess your carrying costs and budget capacity – what are you already spending money on that doesn’t have resilience in the spend?
- Align your institution’s risk assessment with any dependent infrastructure system’s vulnerability assessments.
- Lean on and partner with “boundary buddies” – you don’t have to tackle these challenges alone.
As we’ve refined the tools and methods of engagement for our planning process, Hanbury has developed a holistic framework model to aid campus leadership and stakeholders in having these conversations about vulnerabilities, solutions, and potential partnerships. The Campus Resilience Framework groups systems, metrics, and operations in the following categories: Health + Community, Fiscal Infrastructure, and Built + Natural Environments. Examples metrics are listed under each grouping in the image below, but it is important to acknowledge that each campus has its own unique set of metrics and priorities that need to be established. Identifying these parameters and assessing their relative health and robustness early in the master planning process allows for better informed decisions and strategic investments.

Another part of our process that leads to informed decision making is our Utilization and Space Needs Analysis. This initial review of campus space provides a quantitative report of how much square footage the campus owns, how each space is programmed, and perhaps most importantly, how well each space is being utilized. This information is woven together with our qualitative assessment of campus space to inform our design responses and planning drivers.
On campuses where students, faculty, and staff express a perceived deficit of space, we often find that there is in fact a surplus of square footage. However, the configuration, location, quality, and size of the existing space is not meeting the needs of the campus community. For example, a 150-person lecture auditorium at a college where average class sizes top out at 25-30 students yields low weekly seat hours, a narrow range of program uses, and thus low utilization of that square footage. If a higher capacity auditorium for campus-wide events already exists elsewhere on campus, we might recommend renovating the lightly used auditorium into several multipurpose and right-sized classroom spaces.
Prior to the impacts of COVID-19, there were already changing narratives for higher institution learning environments. A focus on hybrid teaching spaces, collaborative learning spaces and ‘open learning’ models were in high demand. These trends developed in response to the growing support of collaborative, transdisciplinary, and innovative research work. College budgets have been stretched thin by the impacts of the pandemic, and CDC requirements for distancing and group limits have pushed campus space to its limits. As colleges and universities have traversed and adapted to the hurdles of the last year, our planning team has noticed a new trend emerging.
Hanbury has created a language to speak to this emerging prioritization of campus space: Hard Space and Soft Space. Hard Spaces on campus are integral to the function of a campus and need to be updated for maintenance and require a disciplined budget to maintain. These spaces include formal lab research spaces, dining, power plants, water treatment plants, and steam facilities. Soft Space is more programmatically flexible and includes libraries, open labs, classrooms, offices, and lounge space. Resilient “soft space” approaches to meet fluctuating space demands include reworking non-classroom space for academic use and repurposing library stack storage for multi-use student-life space.
Community Partnerships are also great opportunities to leverage the capacity to build “soft spaces.” There is often an overlap between host community and strategic campus space needs such as open classrooms, makerspaces, and collaborative work environments. New infrastructure could be supported through partnerships that result in programmatic and economic responses that serve the community and the campus.
With all of that in mind, what can your college do right now to become more resilient? Start with these Key Resilient Planning Actions:
- Ensure resilience planning is a part of your campus master planning process.
- Identify the climate projections for your region and locality.
- Conduct a vulnerabilities assessment for campus facilities and operations – who and what do you depend on to maintain operations?
- Develop clear communication channels/standards and decision-making cycles with designated points of contact.
- Strategically balance your capital investments so that critical infrastructure and building maintenance needs are met in addition to new growth expenditures.
- Build and reinforce relationships with local, regional, and state stakeholders. Identify shared challenges and opportunities.
