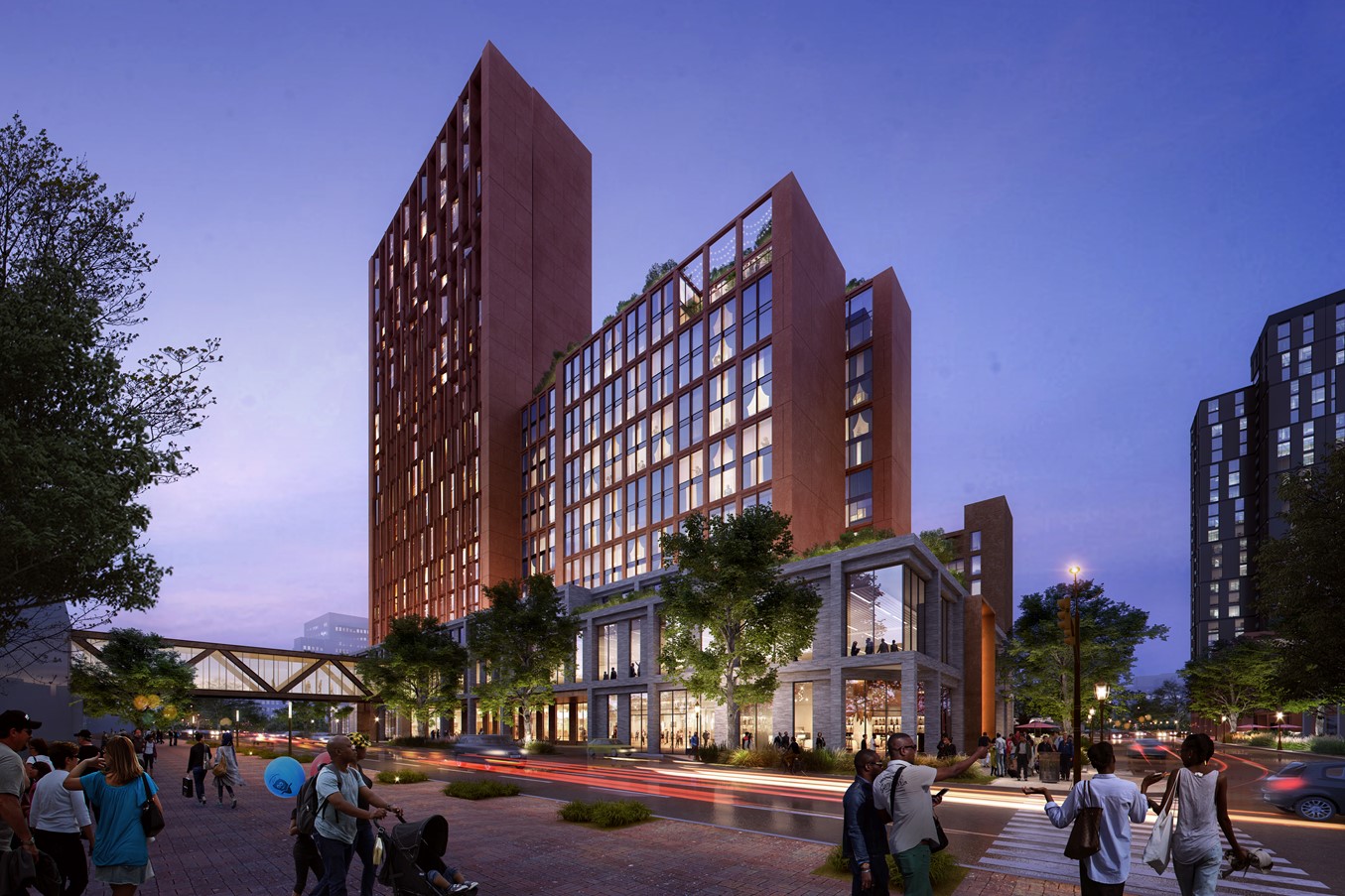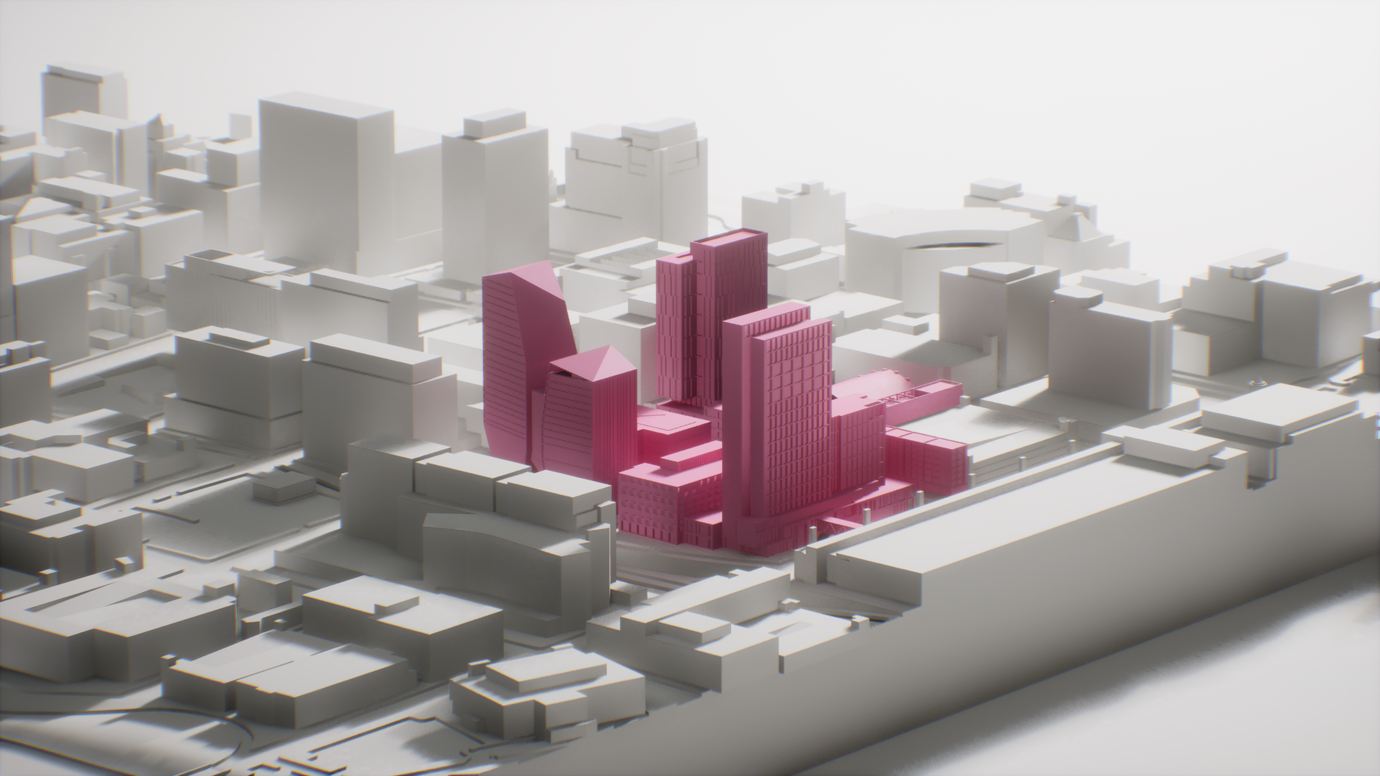Revitalizing City Center: Richmond's Bold Step Towards an Urban Innovation District
The RCDP's vision for City Center embodies a harmonious convergence of history, innovation, and community engagement, aligning with the Richmond 300 Masterplan. By preserving historical landmarks, integrating scientific advancements, and prioritizing community well-being, the project represents a sustainable and inclusive urban future. Envisioned as the cornerstone of downtown Richmond, City Center will radiate vitality, energy, and progress, offering an inspiring blueprint for the city's continued evolution.
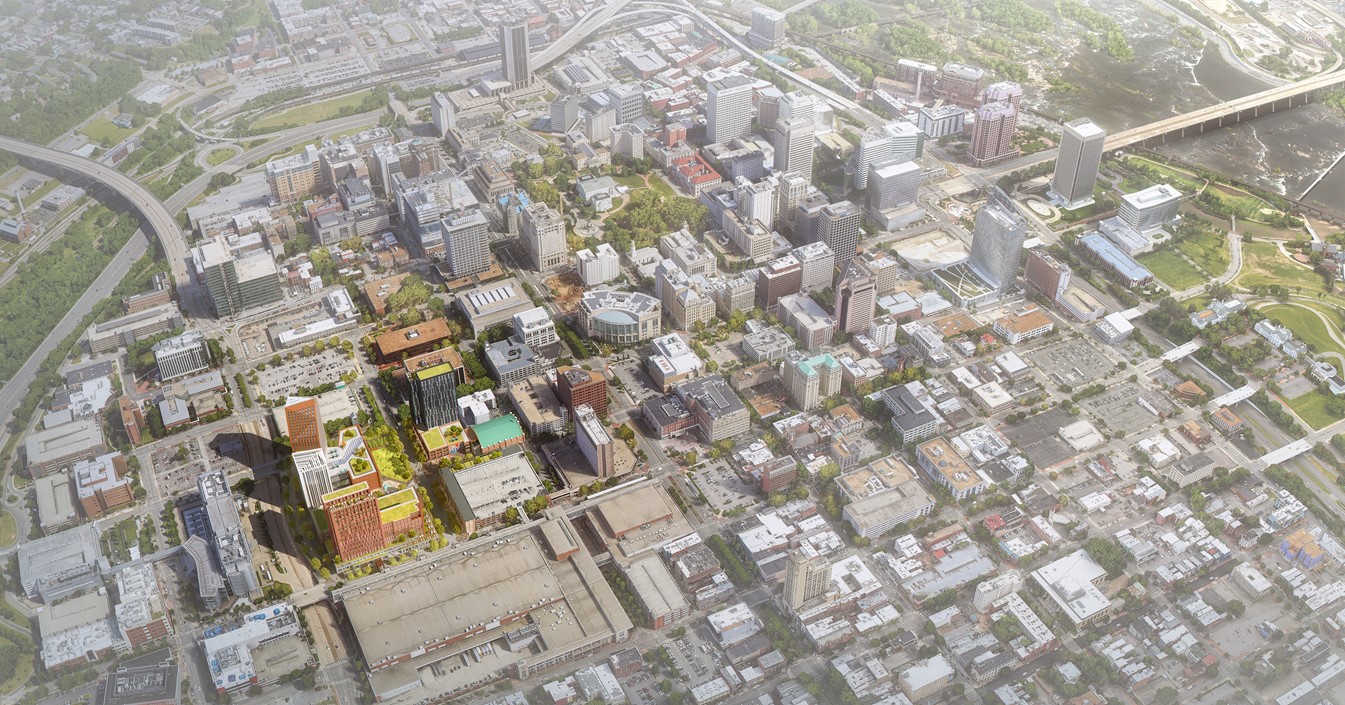
Richmond, Virginia, a city known for its historical significance and cultural vibrancy, is in the midst of an exciting era of revitalization and growth. At the heart of this transformation will be the City Center Innovation District, which aims to redevelop the Coliseum area into a thriving mixed-use destination centered around a Gateway Convention Center Hotel. Among the contenders for this ambitious venture is Richmond Community Development Partners (RCDP), led by The Machete Group, and Richmond's own Bank Street Advisors. Supported by a carefully curated team of designers, engineers, builders and community leaders, this collaboration ensures the infusion of both local knowledge and national expertise into Richmond's revitalization efforts.
Recognizing the untapped potential of Richmond's downtown hotels in supporting the convention center, the RCDP team has put forth a design proposal that not only pays homage to the city's historical heritage but also presents an exciting vision for its future. Anchored by a new convention center hotel, the plan seeks to be a regional destination and a catalyst for downtown Richmond's revival, unlocking the city's complete economic, social, and cultural potential.
A Comprehensive Approach
The RCDP's approach to City Center extends beyond just replacing the Coliseum. It embraces a comprehensive strategy for development, integrating key elements necessary for a thriving urban environment. The proposal encompasses significant retail and entertainment spaces, state-of-the-art office and lab facilities, diverse and affordable housing options, multi-modal transit facilities, enhanced pedestrian and bicycle infrastructure, well-designed public spaces, an innovation pavilion, and substantial infrastructure enhancements. Central to the plan is the deliberate reconnection of Sixth and Clay Streets which fosters a seamless urban experience, prioritizing walkability and sustainable transportation while enhancing connectivity for residents and visitors.
Recognizing the pressing need for diverse housing options, the proposal also includes a mix of residential units that cater to a wide range of needs, including affordable housing, student housing, market-rate residences, executive housing, and integrated live/work spaces. By addressing the city's current housing challenges, the plan aims to create a truly inclusive and diverse urban community.
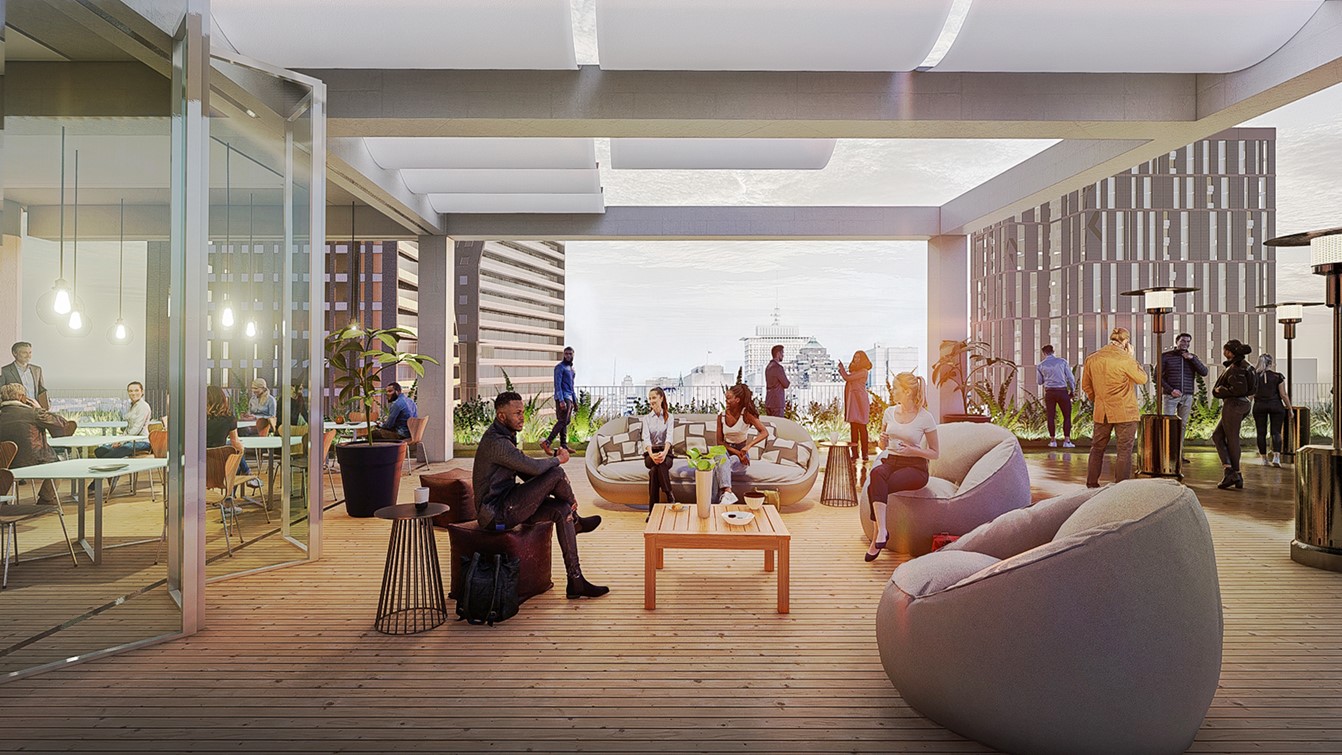
Revitalizing the Historic Blues Armory
A standout feature of the proposal is the adaptive reuse of the historic Blues Armory building. Through careful renovation, the design seeks to preserve its architectural legacy while transforming it into a vibrant live event venue. By blending the old with the new, the design ensures that Richmond's history remains an integral part of its future while contributing to the city's vibrant arts and entertainment scene. The incorporation of colonnades at the base of each building not only enhances the pedestrian experience but also reflects the significant historical importance of the Blues Armory. Adjacent to the Blues Armory, Navy Hill Plaza emerges as a public space that not only shares the rich history of the Armory but also provides a platform for community engagement and entertainment.
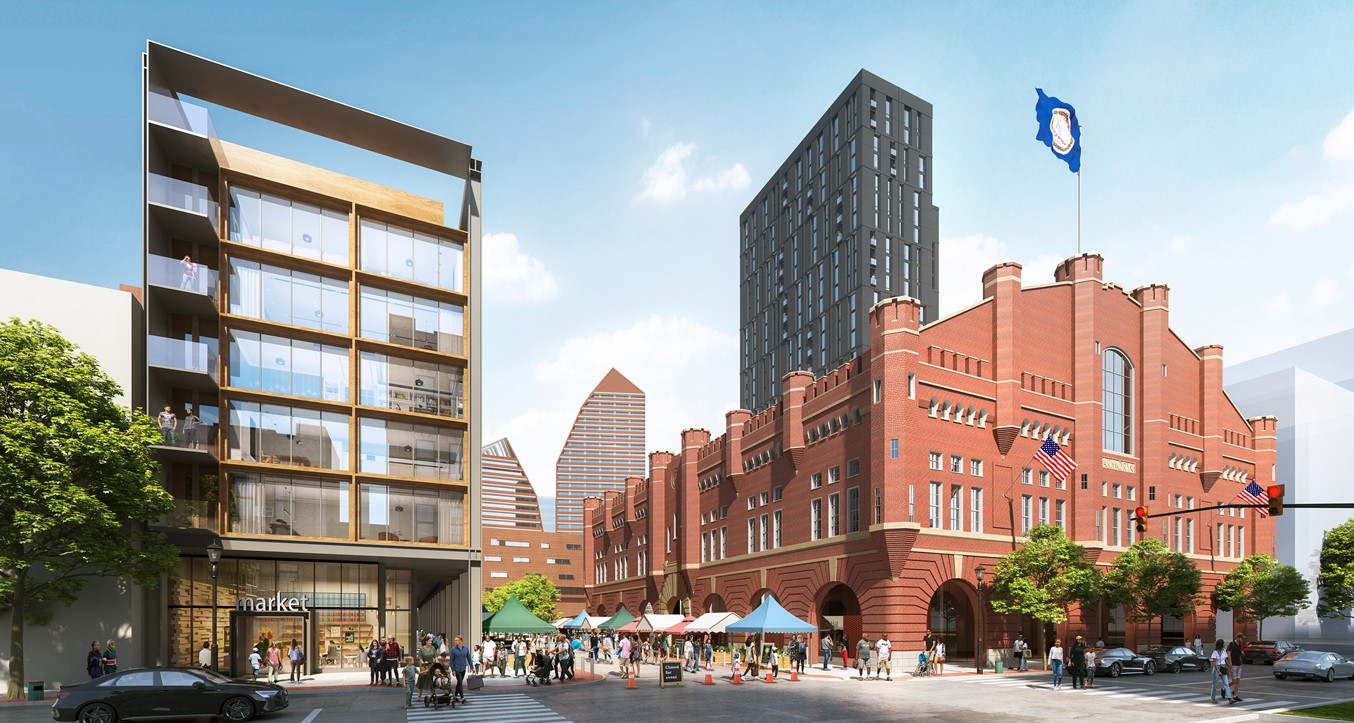
Strategic Partnerships for Community Advancement
The RCDP team has forged strategic partnerships to maximize the project's community impact. Glenline, a national leader in life science development, has worked closely with the design team to integrate the programming of the nearby Biotech Park, leveraging the potential of neighboring institutions like Virginia Commonwealth University (VCU) and Reynolds Community College. Biederman Redevelopment Ventures, known for their expertise in activating public spaces, will develop and manage the public areas within the development, creating a vibrant and inviting urban living room for Richmond residents and visitors. The signature green space, City Center Park, will integrate educational art, recreational spaces, and an adaptable great lawn, capturing the energy of an 18-hour day city, 365 days a year.
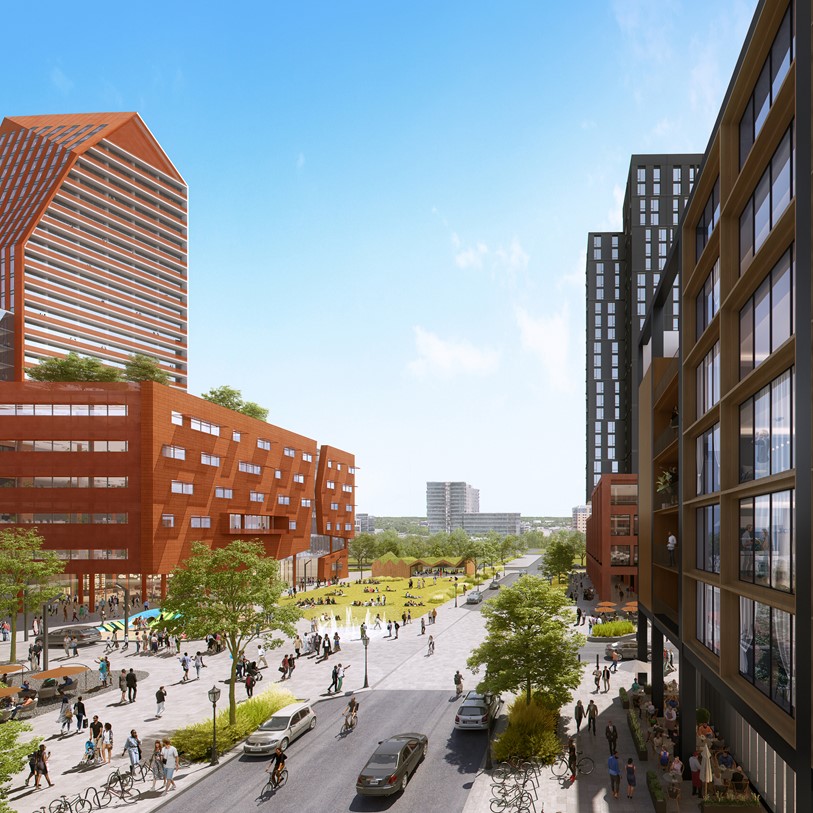
Community Benefits and Social Responsibility
Beyond architectural considerations, the RCDP proposal includes a comprehensive set of community benefits and social responsibility measures, including a Community Equity Endowment. This pioneering framework grants the local community a direct equity interest in the project, ensuring their long-term benefits and stake in the development's success. The proposal also promotes workforce development, contract opportunities for minority and emerging small businesses, and support for local merchants, strengthening the social and economic fabric of the city. These benefits not only support this phase of City Center but also future phases and the greater Richmond area.
